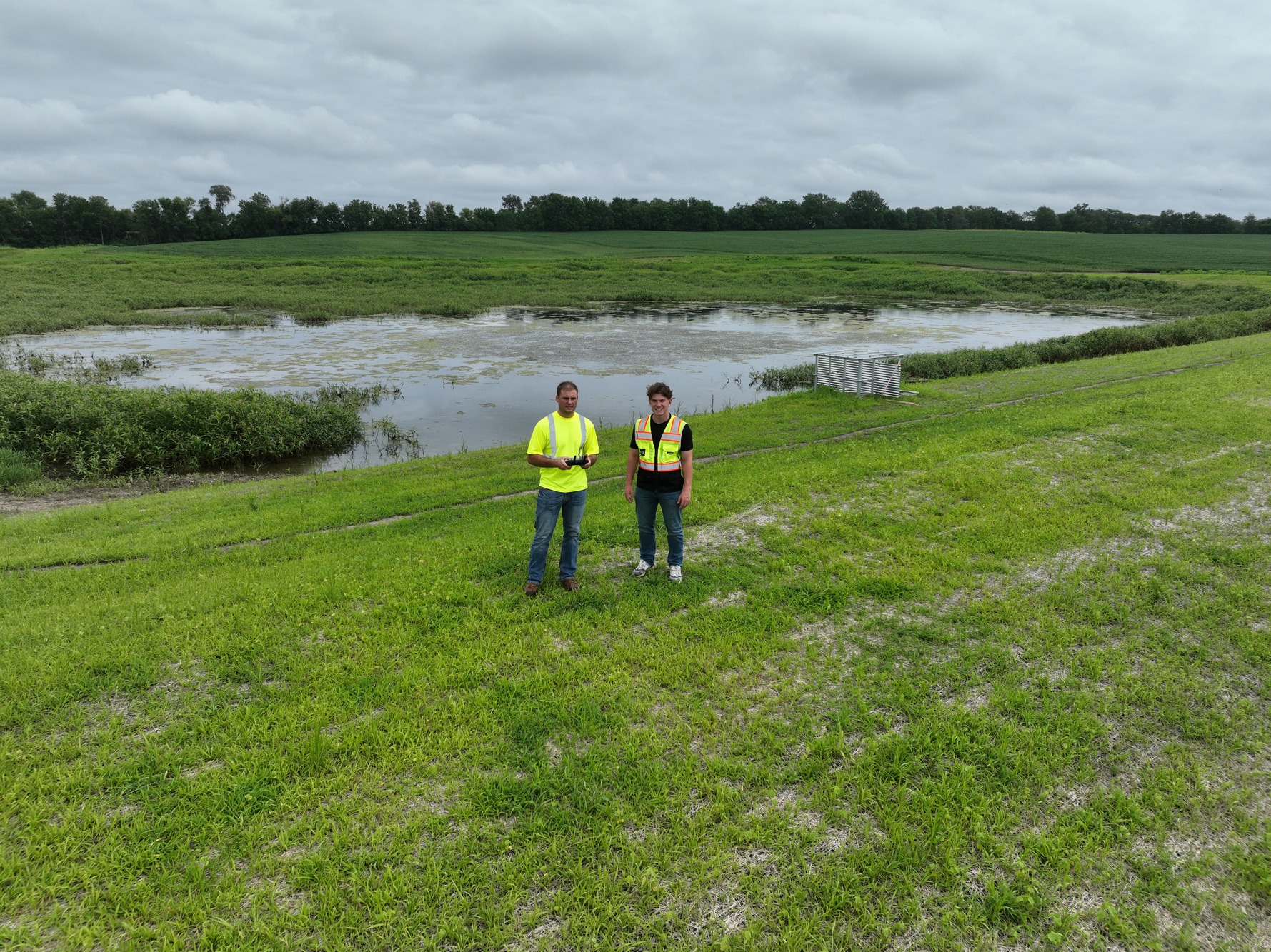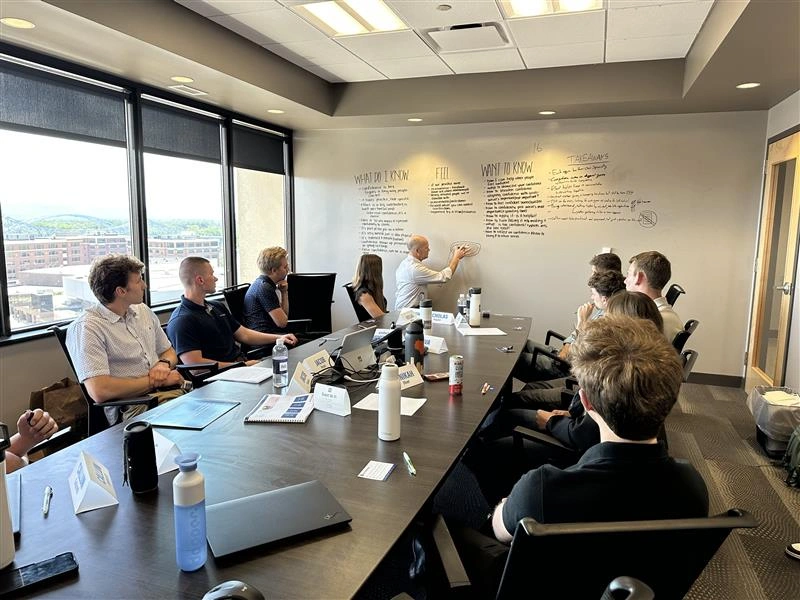Residential + Mixed-Use
Residential + Mixed-Use Expertise
The growing demand for residential and mixed-use developments highlights housing’s vital role in community stability, security, and belonging. Beyond the built environment, it fosters a sense of place by connecting residents to thriving downtowns, natural resources, recreational opportunities, entertainment, and commercial amenities.
If you're looking for a partner who delivers solutions across diverse housing typologies, our integrated expertise in architecture, interior design, engineering, permitting, and urban planning provides a solid foundation. We are committed to sustainable, innovative design that offers your future tenants and residents a place to work, live, and call home.
Land Development
ISG’s history of success spanning diverse markets has led us to become a leader in land development. From single family and multi-family residential communities to urban infill development, we will be the expert you can rely on to bring everyone to the table and navigate your unique challenges.
Whether it’s optimizing the land, navigating regulatory requirements, or incorporating land development best practices, we pride ourselves on being a partner that helps you build connectivity and community through establishing long-term goals, not just maximizing space.
Expertise
- Assessments + Economic Development
- Commercial Integration
- Concepts, Planning, and Visualization
- Corporate + Mixed-Use
- Engineering
- Greenfield
- Housing + Commercial Development Integration
- Land Use + Urban Planning
- Parking Lots + Ramps
- Permitting + Environmental
- Site Due Diligence + Survey
- Stormwater Management + Water Solutions
- Streetscaping + Placemaking
- Sustainability + LEED
- Zoning Ordinances
Land Development Portfolio
Low Density
Designing multifamily, low density projects require a community-centric approach that connects people to the built environment. We leverage expertise from across our market sectors and provide creative and efficient options.
We will work with you to design community-focused housing, whether it’s suburban garden-style, townhomes, or other multiplex buildings. By combining thoughtful design with advanced engineering, we will create spaces that are practical, forward-thinking, and built to last.
Expertise
- Assessments
- Community + Shared Spaces
- Courtyards, Trails, and Outdoor Amenities
- Parking Lots + Ramps
- Sustainability + LEED
- Stormwater Management
- Streetscaping + Placemaking
- Zoning Ordinances
Low Density Portfolio
High Density
Integrating residential, retail, and lifestyle spaces into one footprint is part art, part strategy. Through a strong grasp of urban context and design clarity, our team creates high-density residential spaces that feel vibrant, livable, and ready for what’s next.
Whether you are developing student housing, a mixed-use tower, or a multifamily market rate infill project, we are here to help you get the most out of your site. From early concepts to final details, we align our design approach with your goals—maximizing impact, efficiency, and long-term value.
Expertise
- Adaptive Reuse
- Commercial Integration
- Market Rate Residential
- Mixed-Use Buildings
- Planned Unit Developments
- Student Housing
- Suburban Development
- Sustainability + LEED
- Urban Planning
High Density Portfolio
Affordable
Delivering affordable housing requires more than good intentions—it takes experience navigating housing bonds, tax credits, and agency guidelines. Our team combines this expertise with an understanding of market forces and a sensitivity to human experience that results in meaningful, resilient places where communities can thrive.
We see regulatory requirements and funding constraints as a chance to innovate, not a barrier to creativity. From concept to completion, we focus on livability, connection, and practical solutions that keep projects moving forward—and ensure that great design becomes reality.
Expertise
- Adaptive Reuse
- Budget Management
- Energy Assessments
- Funding Strategies
- Low Income Housing Tax Credits
- Market Insight
- Mixed-Income Developments
- Public Housing Redevelopment
- Transit-Oriented Housing
Affordable Portfolio
Senior Living
Our senior living site and facility design experts understand the unique operational requirements you encounter. We provide a comprehensive and compassionate approach that goes beyond traditional architecture and engineering. We know it is important to focus on functionality, safety, and resident well-being in our designs, creating spaces to foster accessibility and comfort.
The outcome? Holistic environments that address the unique challenges of senior living projects while enhancing the quality of life for residents. ISG is committed to being your partner and delivering spaces that prioritize dignity, functionality, and a vibrant sense of community.
Expertise
- ADA + Universal Use
- Architecture + Landscape Architecture
- Assisted Living
- Courtyards, Trails, and Outdoor Amenities
- Engineering
- Health + Wellness Facilities
- Independent Living
- Memory Care
- Parking Lots + Ramps
- Parks + Trails
- Pools + Courtyards
- Shared + Open Spaces
- Supportive Clinics + Medical Centers
- Trails + Green Spaces
- Transitional Living + Modern Communities
Senior Living Portfolio
Student Housing
Whether working directly with a college, university, or a private developer, ISG takes the time to learn the unique needs for each campus culture and facility needs. We want to know about your student tenants and the factors that influence their decision to reside with you. With our finger on the pulse of emerging student housing trends, we are well-positioned to deliver innovative and forward-thinking solutions.
Our team of student housing designers understand the nuances between on and off campus housing. We have professionals who are well-versed in campus planning and the potential for public-private partnerships between developers and higher education communities.
Expertise
- Architecture + Landscape Architecture
- Assessments + Economic Development
- Community + Shared Spaces
- Concepts, Planning, and Visualization
- Courtyards, Trails, and Outdoor Amenities
- Engineering
- Higher Education + For-Profit Facilities
- Land Use + Urban Planning
- Parking Lots + Ramps
- Parks + Trails
- Pools + Courtyards
- Shared + Open Spaces
- Streetscaping + Placemaking
- Trails + Green Spaces
- Zoning Ordinances
Student Housing Portfolio
Welcome to ISG
ISG is excited to welcome JDAVIS, an employee-owned architecture, interior design, and urban planning firm based in Raleigh, North Carolina, and Philadelphia, Pennsylvania. This strategic acquisition strengthens our geographic presence and enhances our expertise in the residential and mixed-use market. As a fellow 100% employee-owned firm, we are aligned in our approach and shared values of collaboration, innovation, and community impact. The addition of this new team empowers us to make smarter decisions, faster—delivering better and more timely solutions to our clients and communities.
Our brand has always been about our people—their expertise, shared values, and our mission to make a difference. Together, we are reinforcing that mission.
The ISG
Difference
ISG approaches housing projects with a developer mindset. As your true one-stop-shop for implementable housing and land development solutions, we help you make informed decisions quickly so you can take advantage of opportunities when they present themselves.
Our public and private sector experience with multifamily, mixed-use, and phased developments helps us navigate the complexities of your project’s unique program.
- Dynamic Team With Horizontal + Vertical Expertise
- One Team, Contract, and Point of Contact
- Support Beyond Project Completion
Business Unit Experts
"You have given us a much better understanding on what we have to work with and given us a better idea of our site. We also like how you incorporated different ideas in the concepts, and from those ideas, found commonalities that have given us a good idea on how the site will lay out and function."

The Latest From ISG


ISG Adds Expertise and Expands Reach With the Acquisition of JDAVIS
Architecture, Engineering, Environmental, and Planning firm, ISG, is pleased to announce the acquisition of JDAVIS, a multi-disciplinary design firm with offices in Raleigh, North Carolina and Philadelphia, Pennsylvania.
Let's Chat.


.webp)




.webp)



-1.webp)
.webp)
-1.webp)
-1.webp)
-1.webp)
-1.webp)
.webp)

-1.webp)
-1.webp)
-1.webp)
-1.webp)
-1.webp)
-1.webp)
-1.webp)
-1.webp)
-1.webp)
_webfull-1.webp)
_webfull.webp)
-1.webp)
-1.webp)

.webp)















.jpg)

.jpg)







-1.webp)


