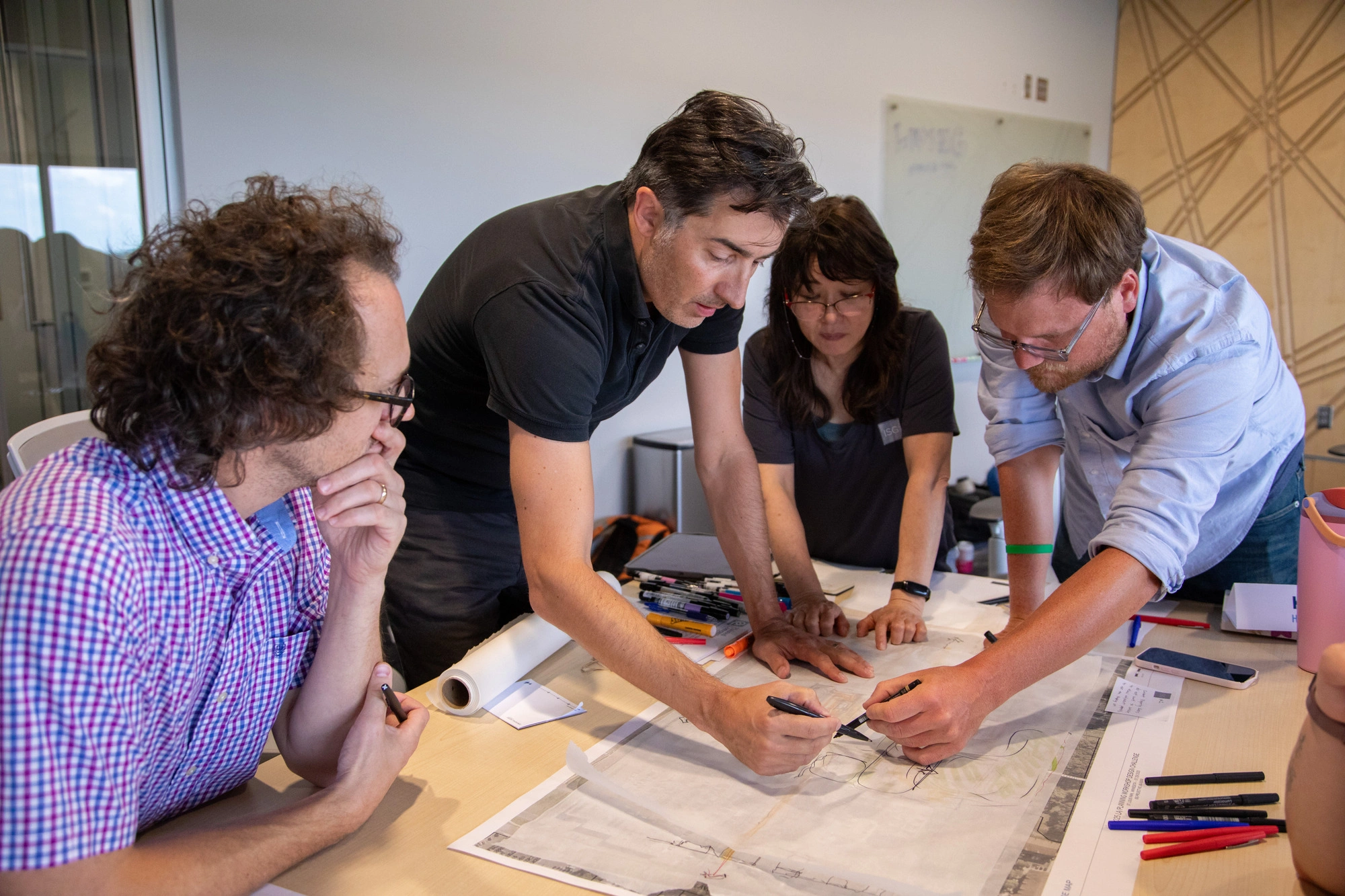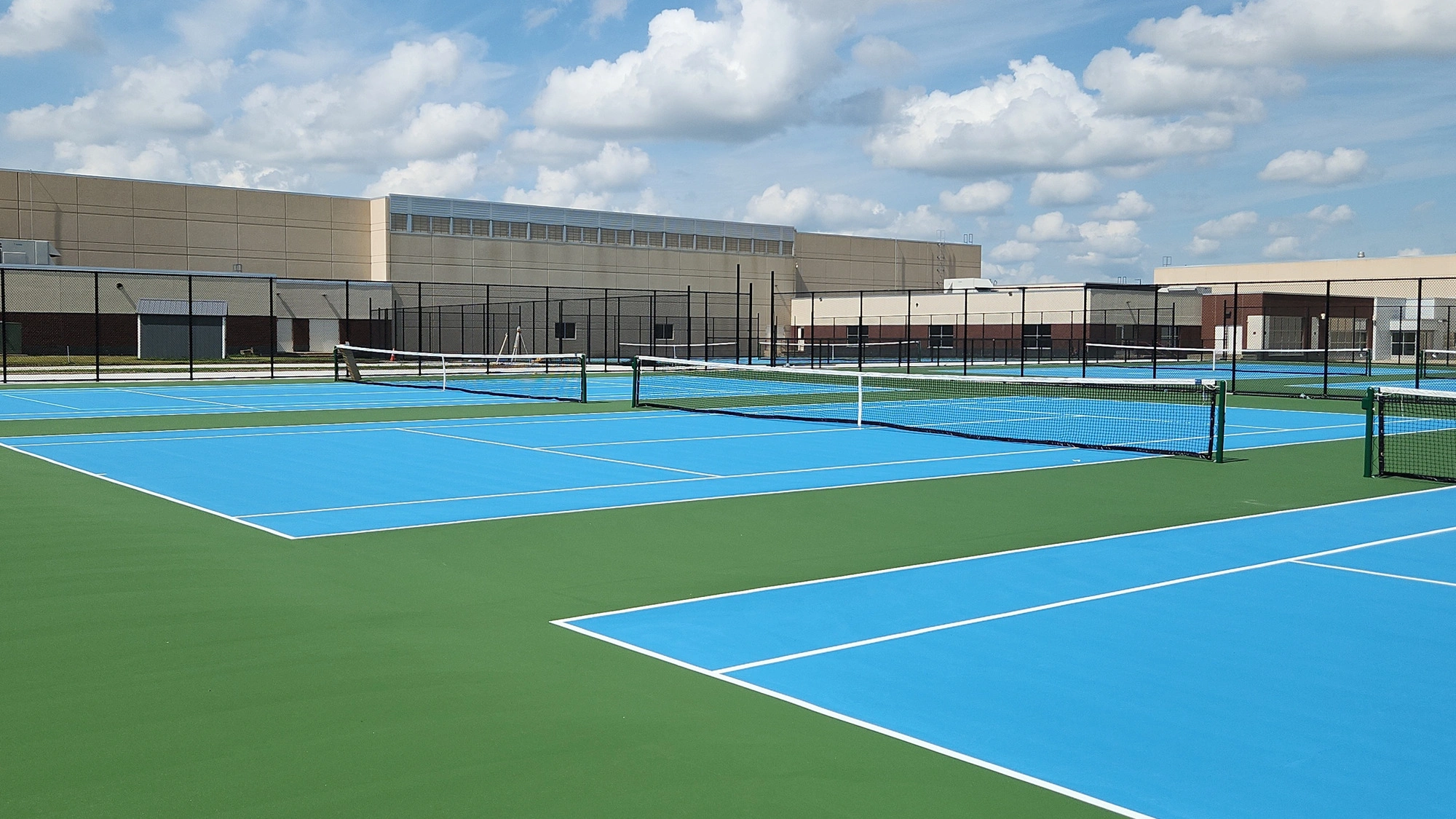Shared Visions, Shared Spaces: Making Use of Public and Private Partnerships for New Library and Housing Development
New Richmond, Wisconsin is on track to expand its library and housing options through a joint effort of the City, school district, and a private developer. The project unites public interests with private development goals, gaining buy-in and funding to benefit the entire community.
From Library to 21st Century Community Hub
Today’s libraries are much more than book repositories; they serve as information and social centers and require the space and amenities to empower and connect communities. New Richmond’s population has doubled over the past 60 years, and the current library does not meet 21st Century library programming needs. Built in 1964 with one addition in 1989, the existing New Richmond Library is 8,500-square-feet, and the new design is roughly three times that size.
The new facility will include multi-purpose seating with dedicated spaces for seniors and teens, group meeting rooms, up-to-date technology integration, a creativity lab, off-street parking, and sustainable design elements.
Once the library moves from its existing building, the District will utilize that space for tutoring and early childhood and after school programs. This partnership between the City and the District is one example of how to get things done collaboratively and cost-consciously to meet respective needs, while repurposing existing resources.
Public and Private Partnerships For the Win
In 2017, the New Richmond Public School district sold the site of the former middle and high school to the City for one dollar. The city in turn proposed the site be used for the new library. La Crosse-based developer Three Sixty Real Estate (Three Sixty) became involved in the project when the City sought interest from project partners in 2021. Three Sixty believes in a holistic approach to development practices in that their projects must serve the long-term objectives of the client, as well as those of the community and neighborhood.
The housing component includes 69 apartments on three floors above the new library, and nine stand-alone townhouses on the northeast corner of the site. Along with the new, modern library and community hub, the apartment complex will serve young professionals, empty nesters, and seniors in the community seeking affordable housing options. The price point, quality finishes, and prime location support the identified market segments.
Collaborative, Solutions-Focused Design
After Three Sixty was chosen by the City, ISG was awarded the contract for architectural, mechanical, structural, and landscaping design services for the new development. Working closely with the City, ISG held design workshops with the project steering committee who also provided input from the public through previous neighborhood and community engagement meetings, held earlier in the process. For over a year, stakeholders and project partners worked diligently to finalize a plan that would meet needs and wants within budget and desired timeline. Groundbreaking for the mixed-use library and housing development is scheduled for spring 2024, with a targeted completion by fall 2025.

_webfull.webp)
Related Articles


The Future of Southern Minnesota Lakes Conference Returns To Inspire Action on Lake Planning, Preservation, and Restoration
ISG is bringing back The Future of Southern Minnesota Lakes Conference for its fourth year from March 6–7, 2026 creating space for lake association members, environmental professionals, and community leaders dedicated to preserving and restoring Southern Minnesota lakes.

.webp)
ISG Recognized as a 2025–26 Emerging Professional Friendly Firm for the Fourth Consecutive Cycle
ISG has been honored as a 2025–26 Emerging Professional Friendly Firm by AIA chapters in North Dakota, South Dakota, Wisconsin, and Minnesota in recognition of its commitment to fair compensation, licensure support, mentorship, and growth for early-career architects.




_webfull.webp)
.webp)





